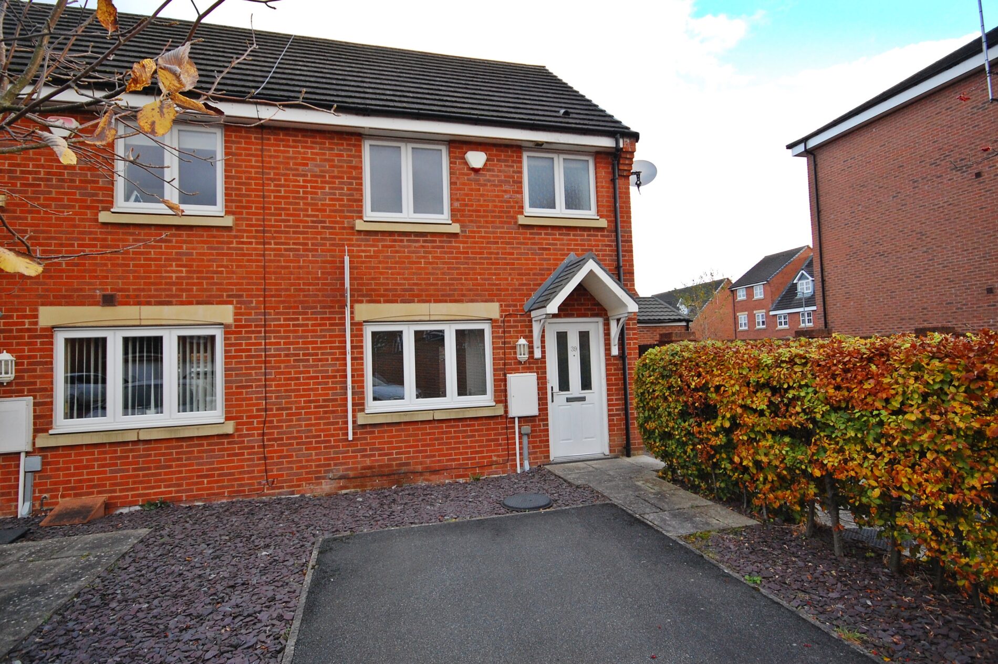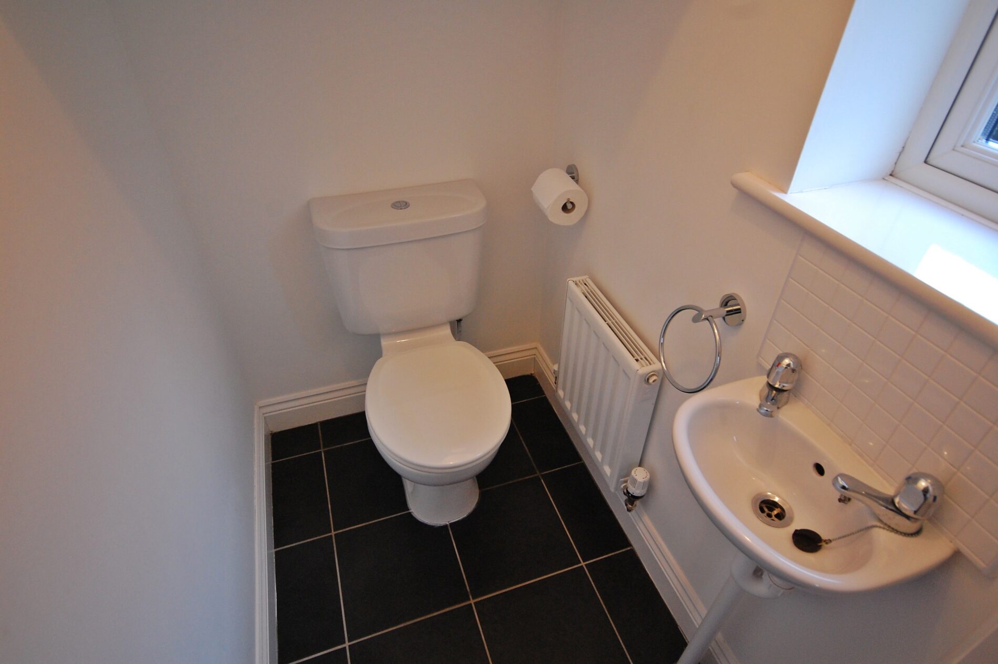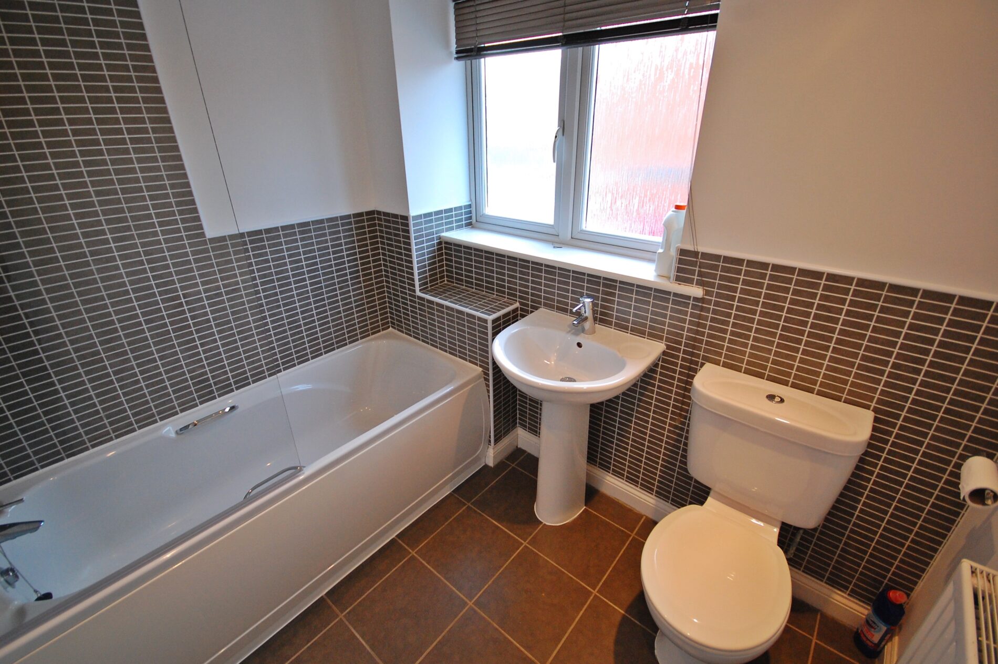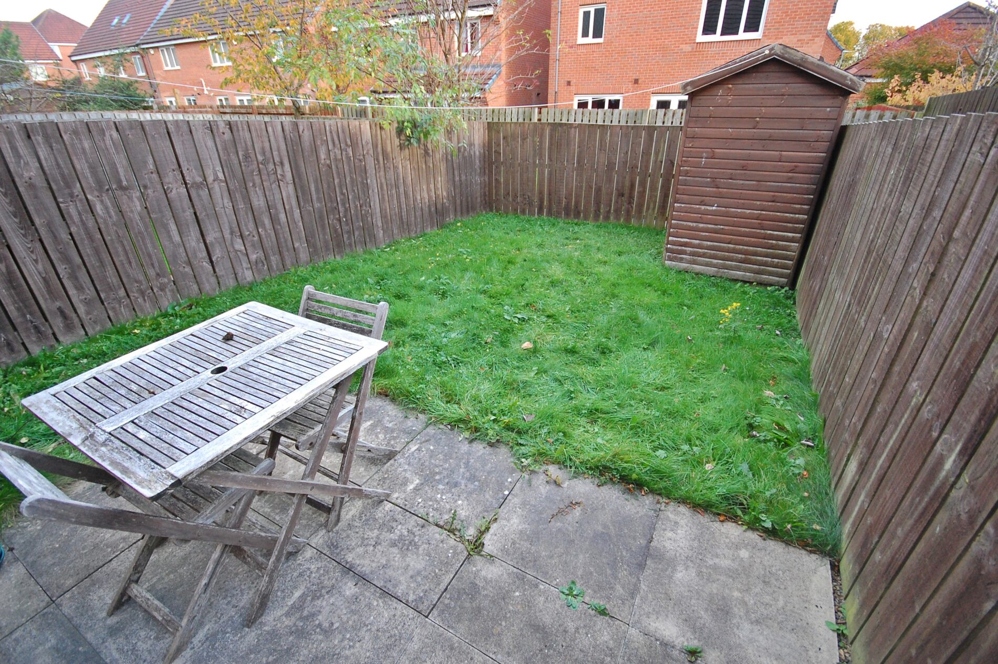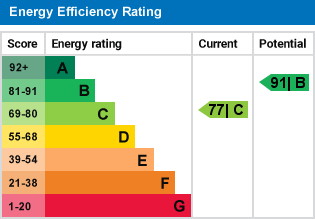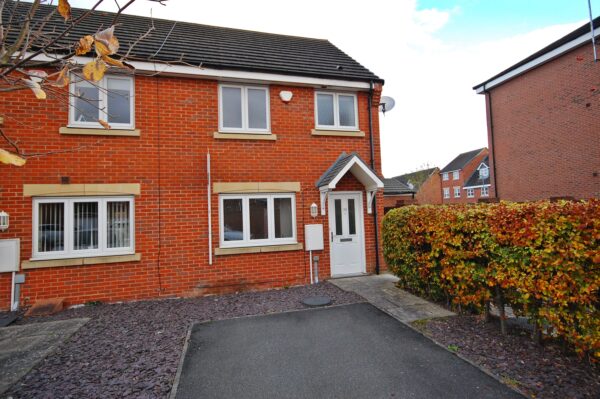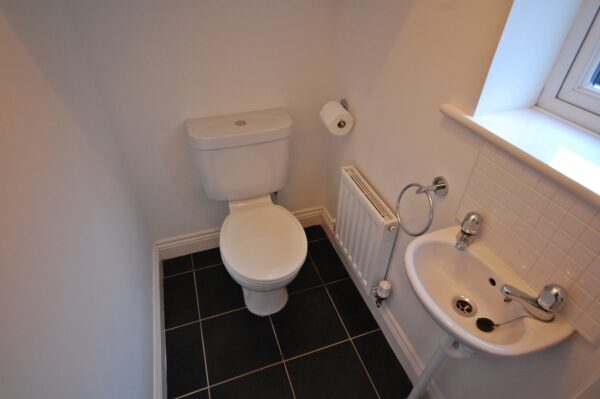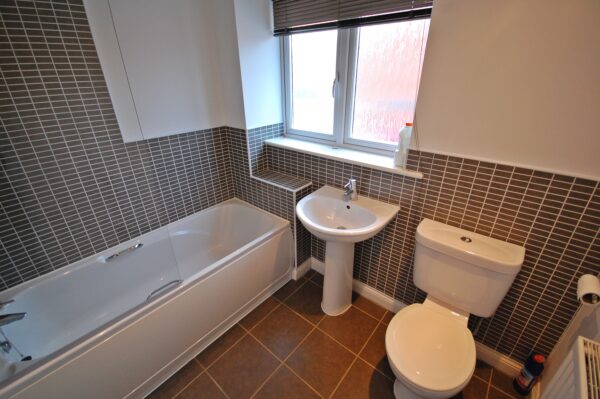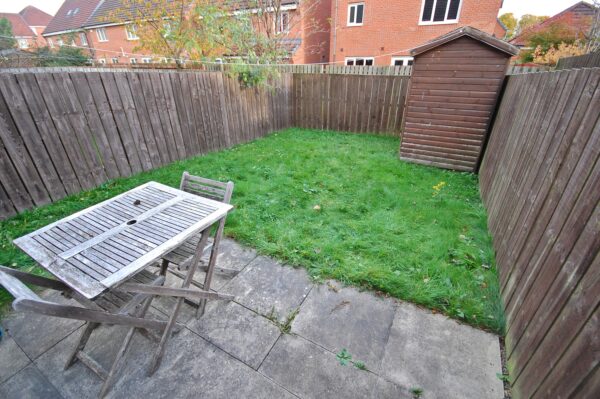Harvey Avenue, Framwellgate Moor, Durham, DH1 5ZB
Durham
£875 pcm
Summary
*** AVAILABLE 23rd NOVEMBER, UNFURNISHED, WELL PRESENTED THROUGHOUT, SOUGHT AFTER LOCATION, MUST BE VIEWED *** This two bedroom end terraced house is located on the popular Harvey Avenue in Framwellgate Moor, Durham. The property is well presented and includes gas central heating. The property comprises: an entrance hall, downstairs WC, living room and a modern fitted kitchen/diner. To the first floor there are two bedrooms and a stylish bathroom. Externally there is an off street parking space to the front and a garden to the rear mostly laid to lawn. Viewings are highly recommended so please call us on 0191 384 3330.Details
*** AVAILABLE 23rd November 2024, UNFURNISHED, WELL PRESENTED THROUGHOUT, SOUGHT AFTER LOCATION, MUST BE VIEWED *** This two bedroom end terraced house is located on the popular Harvey Avenue in Framwellgate Moor, Durham. The property is well presented and includes gas central heating. The property comprises: an entrance hall, downstairs WC, living room and a modern fitted kitchen/diner. To the first floor there are two bedrooms and a stylish bathroom. Externally there is an off street parking space to the front and a garden to the rear mostly laid to lawn. Viewings are highly recommended so please call us on 0191 384 3330.
.
*** AVAILABLE 23rd November 2023, UNFURNISHED, WELL PRESENTED THROUGHOUT, SOUGHT AFTER LOCATION, MUST BE VIEWED *** This two bedroom end terraced house is located on the popular Harvey Avenue in Framwellgate Moor, Durham. The property is well presented and includes gas central heating. The property comprises: an entrance hall, downstairs WC, living room and a modern fitted kitchen/diner. To the first floor there are two bedrooms and a stylish bathroom. Externally there is an off street parking space to the front and a garden to the rear mostly laid to lawn. Viewings are highly recommended so please call us on 0191 384 3330.
ENTRANCE HALL
DOWNSTAIRS WC
Including a low level WC, wash hand basin, radiator, tiled flooring and a double glazed window to the side.
LIVING ROOM 3.89m x 3.28m (3.910m x 3.286m)
Living room including carpet flooring, a radiator and a double glazed window to the front.
KITCHEN/DINER 4.34m x 2.4m (4.361m x 2.396m)
Modern kitchen including fitted wall and base units with a contrasting work surface, one and a half stainless steel sink/drainer with a mixer tap, an integrated oven, four ring gas hob, integrated dishwasher, integrated dishwasher, washing machine, tiled splash back, tiled flooring, a radiator, a double glazed window to the rear. French doors lead to the rear garden.
STAIRS
With carpet flooring.
LANDING
Including loft access, carpet flooring and a double glazed window to the side.
MASTER BEDROOM 4.4m x 3.3m (4.395m x 3.324m)
Master bedroom including extensive fitted wardrobes, a built in cupboard, carpet flooring, a radiator and a double glazed window to the rear.
BEDROOM TWO 3.48m x 2m (3.487m x 2.025m)
Bedroom with carpet flooring, a radiator and a double glazed window to the front.
BATHROOM 2.26m x 1.85m (2.274m x 1.865m)
Bathroom including a bath with a mains shower above, low level WC, pedestal wash hand basin, tiled flooring, partially tiled walls, an extractor fan, a radiator and a double glazed window to the front.
REAR GARDEN
To the rear of the property is a garden mostly laid to lawn with a paved patio and shed.
MOVE IN COSTS
To secure this property you will need to pay the following:
An initial non refundable holding deposit equivalent to one weeks rent - £200.00
Once referencing has been completed you will then need to pay:
The remainder of your first months rent: £675.00
Damage deposit of 5 weeks rent: £1000.00
Total move in costs - £1875.00
