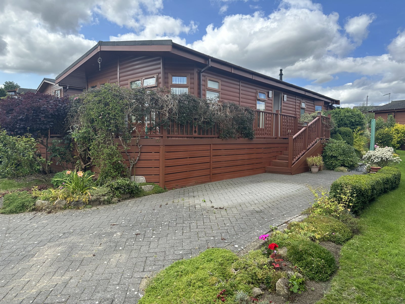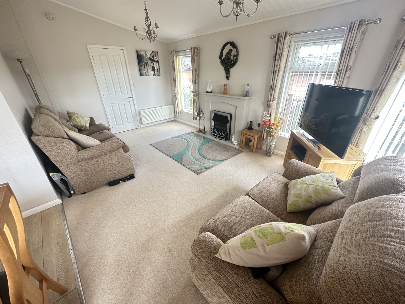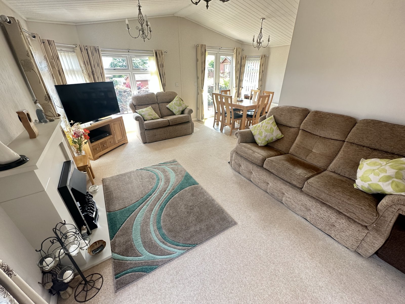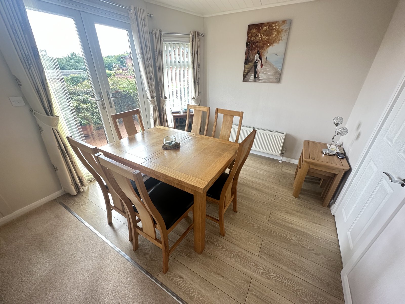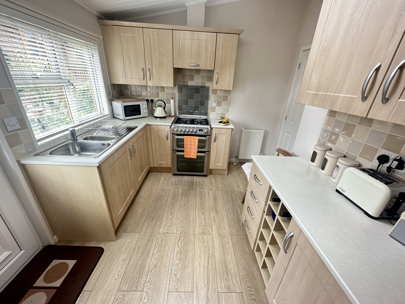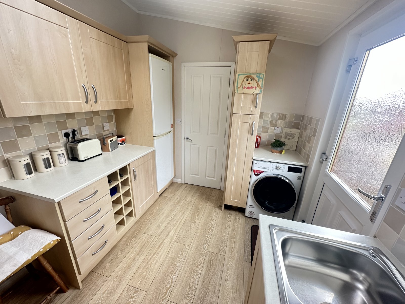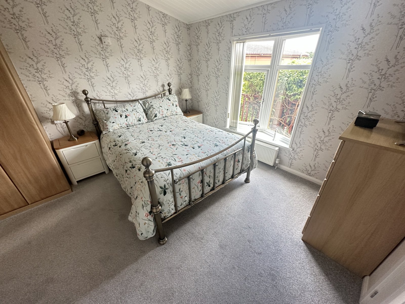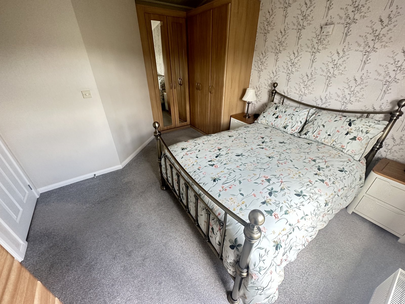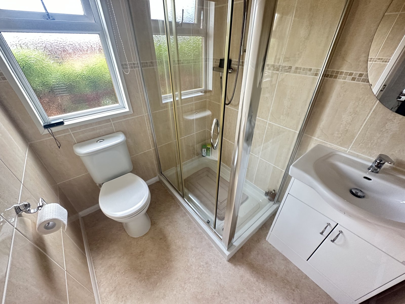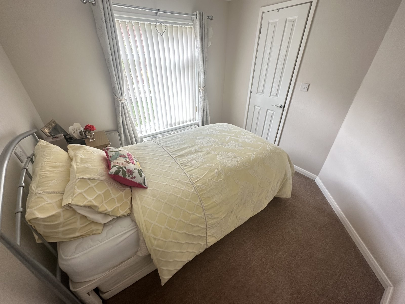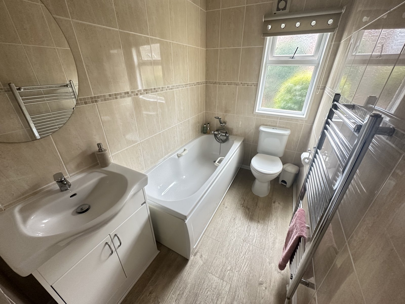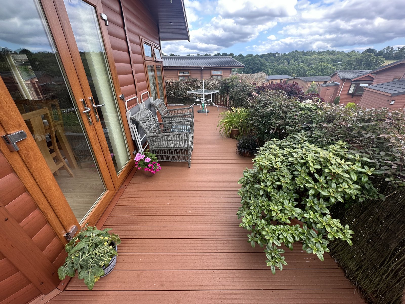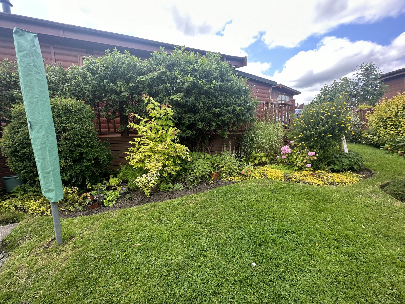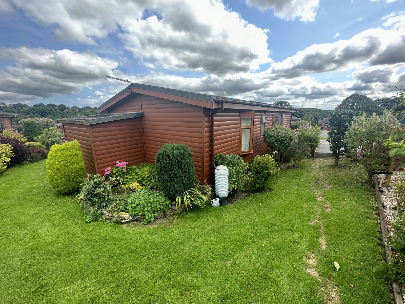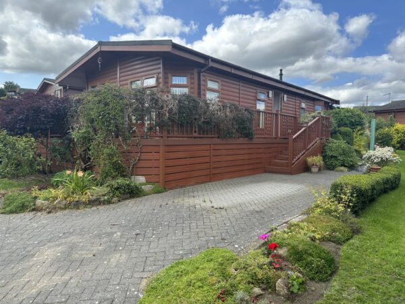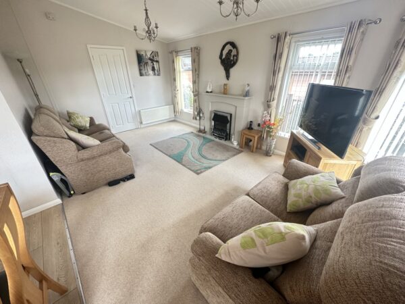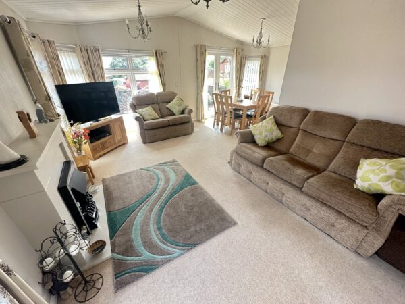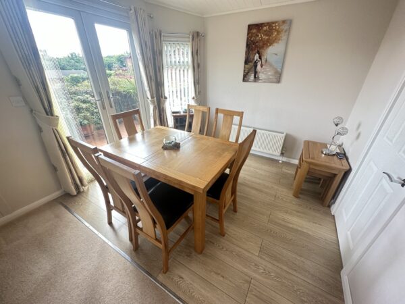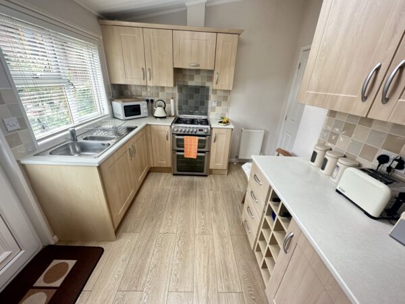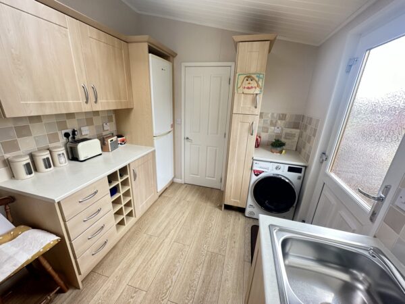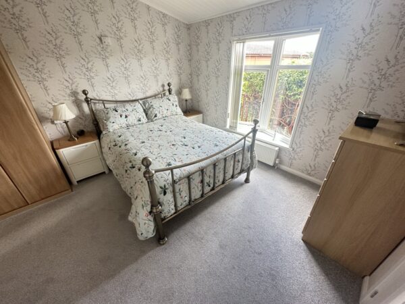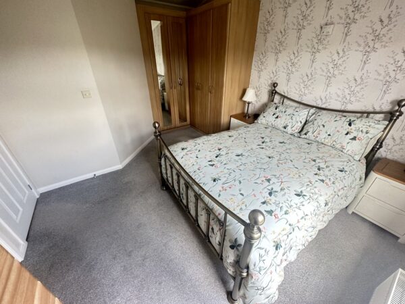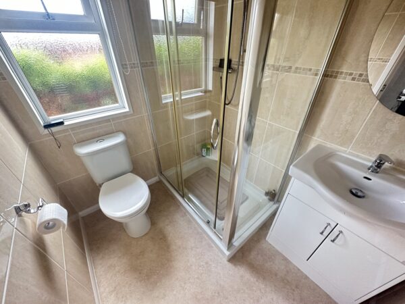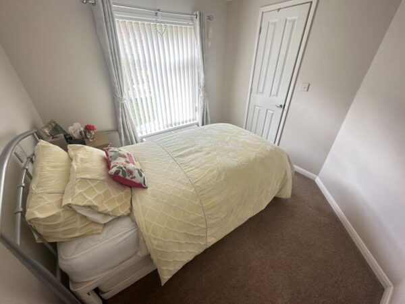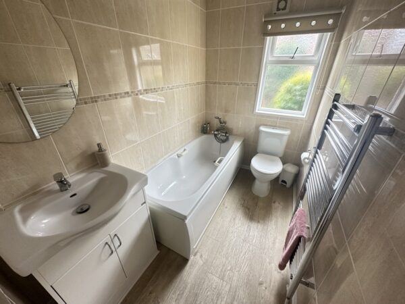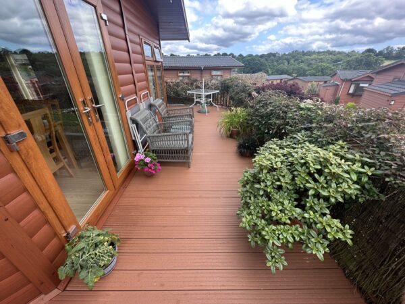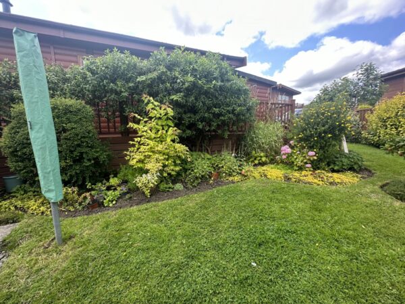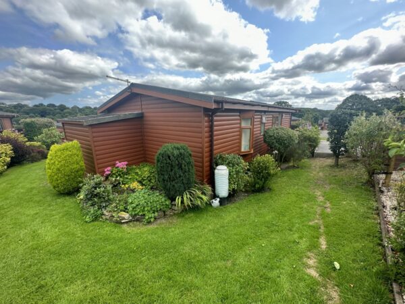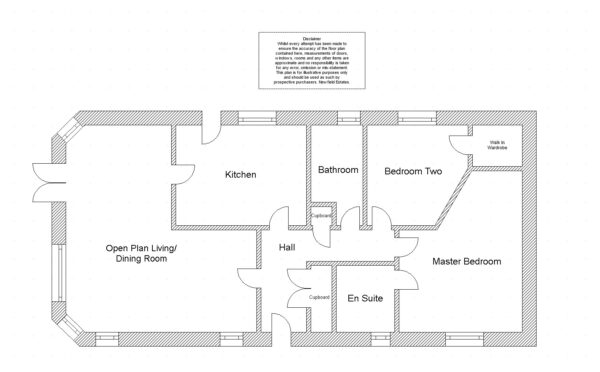Finchale Abbey VIllage, Brasside, Durham, DH1 5FY
Durham
£145,000
Summary
*** NO UPPER CHAIN, OVER 50's SECURE GATED SITE, IDLLYIC LOCATION, DETACHED LODGE, DECKED TERRACE, VIEWINGS HIGHLY RECOMMENDED ***Details
This two bedroom detached lodge is
located on Finchale Abbey Village in
Durham. The site is for over 50's and has
secure gated access. The property is well
presented throughout. The property
comprises: an entrance hall, open plan
living/dining room, fitted kitchen, master
bedroom with en suite and fitted
wardrobes, a second bedroom with a
walk in wardrobe and a bathroom.
Externally there is a decked terrace, shed
and a block paved driveway offering off
street parking. Viewings are highly
recommended.
Entrance Hall
Including a built in cupboard with the Baxi boiler, a built in cupboard with a radiator, carpet flooring and a radiator.
Living Room (Open Plan) 5.249m x 3.316m
Living Room including an electric fire, carpet flooring, a radiator, double glazed windows to the front and side.
Dining Room (Open Plan) 3.011m x 2.868m
Dining room with laminate flooring, a radiator and French doors leading to the decked terrace.
Kitchen 3.542m x 2.868m
Kitchen including fitted wall and base units with a contrasting work surface, one and a half stainless steel sink/drainer with a mixer tap, gas cooker point, plumbing for a washing machine, laminate flooring, tiled splash back, a radiator and a double glazed window to the rear. A door leads to the rear.
Master Bedroom 4.478m x 3.473m (Measurements to Maximum)
Master bedroom including extensive fitted wardrobes, carpet flooring, a radiator and a double glazed window to the front.
En Suite 1.990m x 1.647m
En suite including a shower cubicle with mains shower, low level WC, wash hand basin, vinyl flooring, a chrome towel heater, an extractor fan and a double glazed window to the front.
Bedroom Two 2.879m x 2.767m
Bedroom with carpet flooring, a radiator and a double glazed window to the rear.
There is a walk in wardrobe with carpet flooring and a radiator.
Bathroom 2.857m x 1.481m
Bathroom including a bath, low level WC, wash hand basin, chrome towel heater, tiled walls, laminate flooring, extractor fan and a double glazed window to the rear.
Externally
Externally the property includes a decked terrace, an attached shed and a block paved driveway.
Leasehold Details
We have been informed by the seller of the property that the property is leasehold. The lease began in 2005 with 99 years remaining. There are 81 years left on the lease.
Service charge is £223 per calendar month, which includes water rates.
Agent Notes
1. The property is in council tax band A.
2. Standard broadband available to this property (checker.ofcom.org.uk)
3. Flood Risk - Rivers and Sea - very low, Surface Water - low (gov.uk)
Disclaimer
The preceding details have been sourced from the seller and the websites listed above. Verification and clarification of this information, along with any further details concerning Material Information parts A, B & C, should be sought from a legal representative or appropriate authorities. Newfield Estates cannot accept liability for any information provided.
