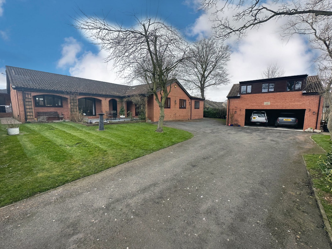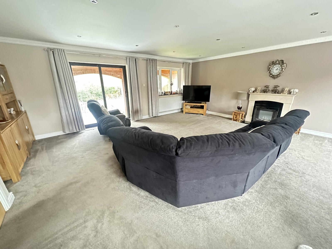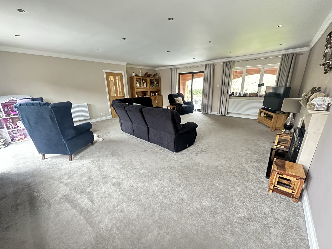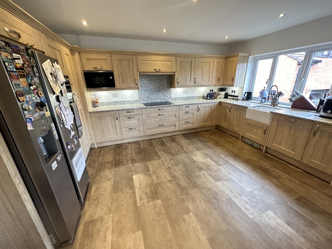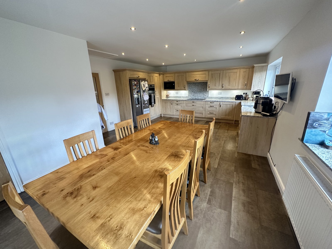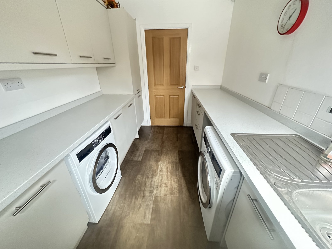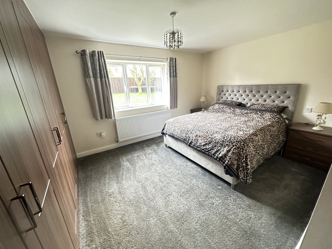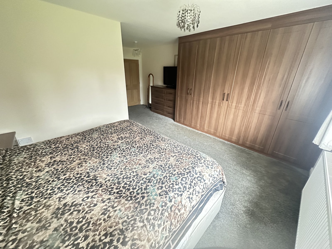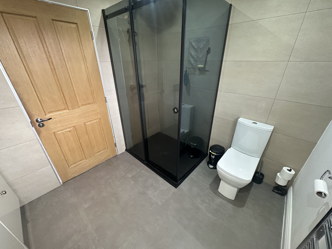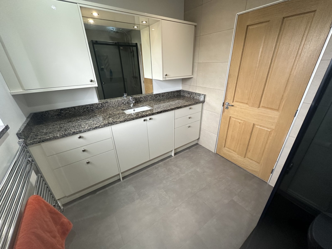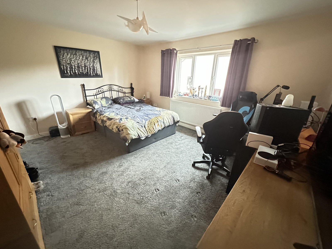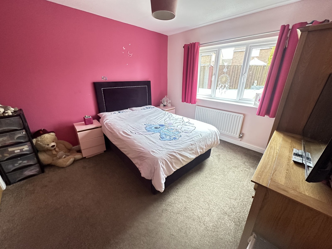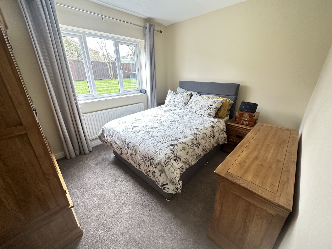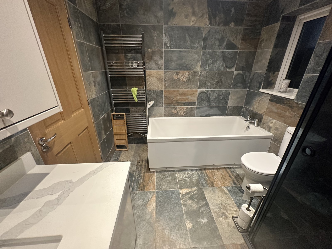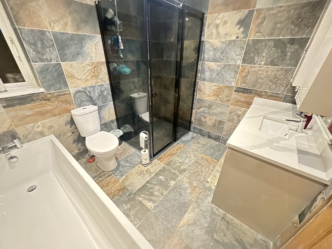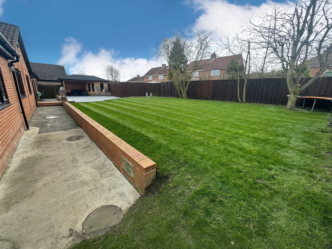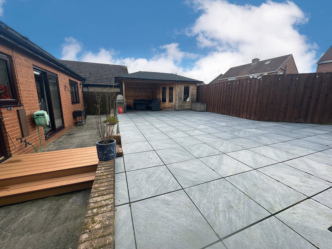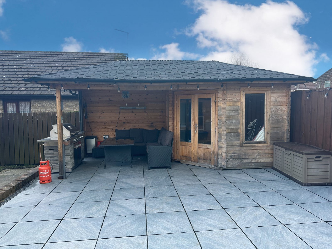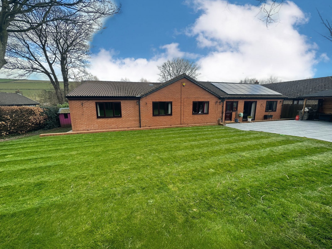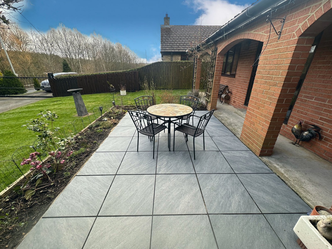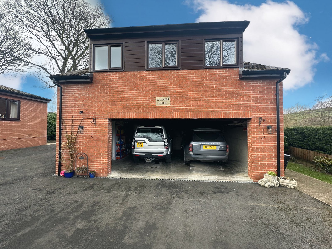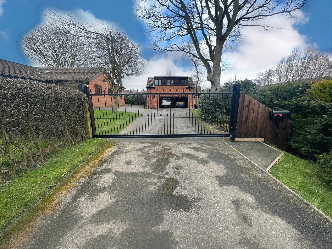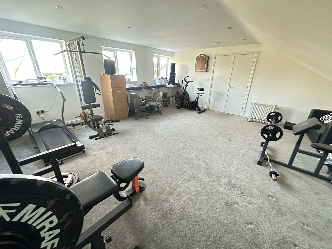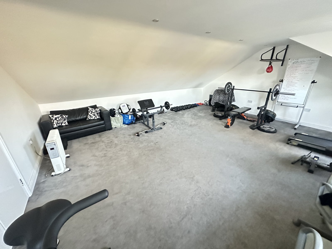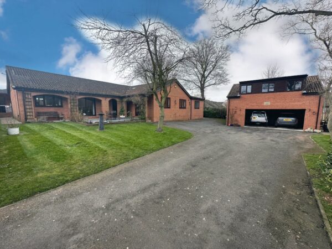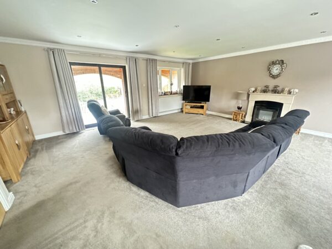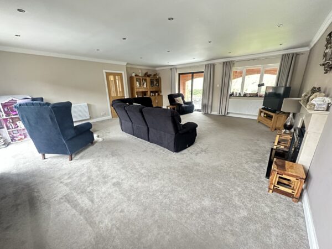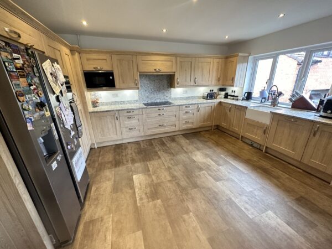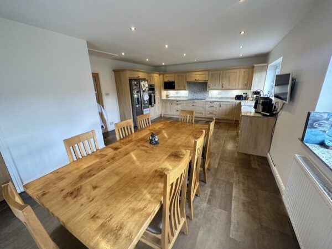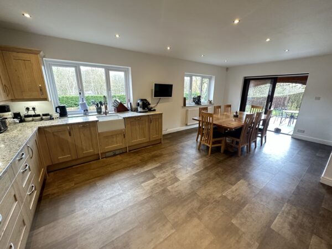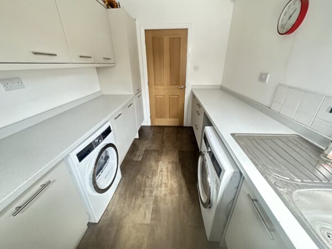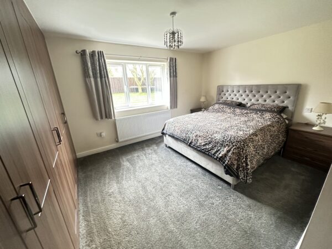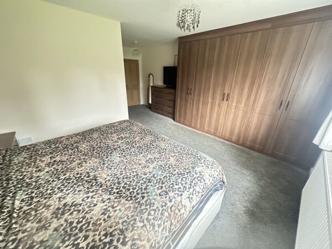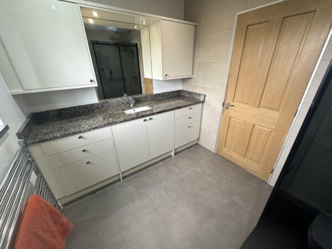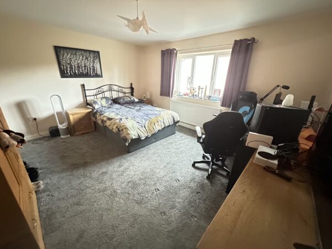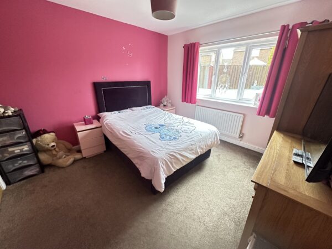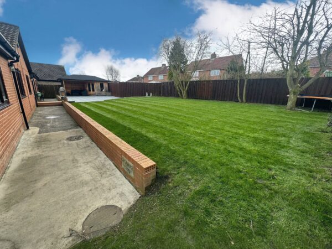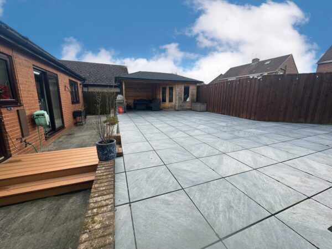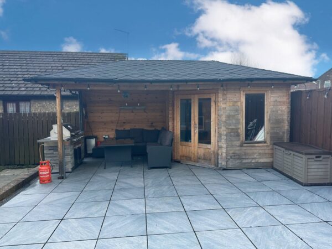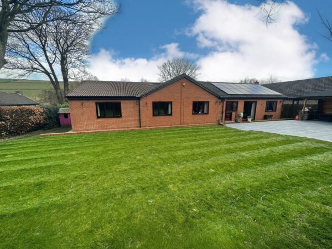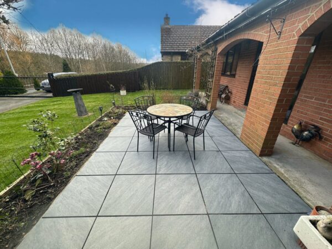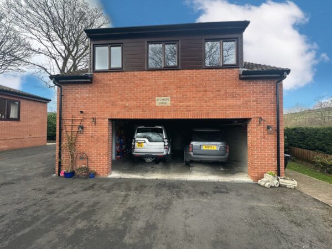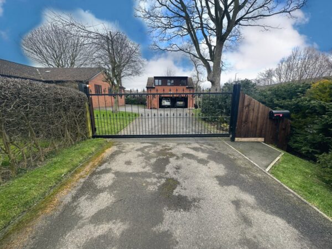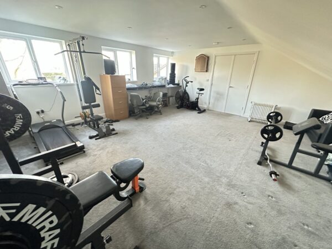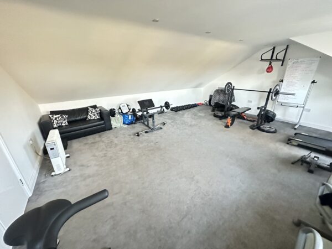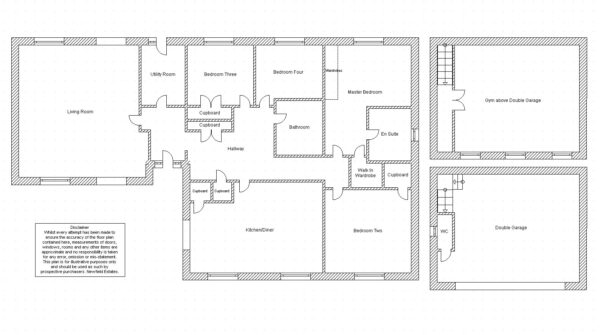Newhouse Road, Esh Winning, Durham, DH7 9LR
Durham
£450,000
Summary
*** LARGE PLOT, SPACIOUS DETACHED BUNGALOW, DETACHED DOUBLE GARAGE WITH UPSTAIRS AREA, EXTENSIVE DRIVEWAY, FRONT AND REAR GARDENS, EDGE OF VILLAGE LOCATION, VIEWINGS HIGHLY RECOMMENDED ***Details
This spacious four bedroom detached bungalow is located on Newhouse Road in Esh Winning, Durham. Occupying a large plot, the extended floor plan offers versatile living for a range of potential purchasers. The property comprises: an entrance hallway, spacious living room, large modern fitted kitchen/diner, utility room, master bedroom with en suite, three further double bedrooms and a stylish bathroom. The gated entrance leads to an extensive driveway offering off street parking for numerous vehicles. There is a front garden laid to lawn with a paved patio. To the rear is a good size garden mostly laid to lawn with a paved patio leading to a Summerhouse and covered seating area. There is also a detached double garage with a multi functional room upstairs. Viewings are highly recommended.
Front External
Entry to Sycamore Lodge comes through an electric controlled gate leading to a lengthy driveway. The front garden is mostly laid to lawn with a paved patio.
Entrance Hall
Including two built in storage cupboards, loft access, three radiators and carpet flooring.
Living Room 7.022m x 6.736m
Spacious living room including an electric fire, three radiators, double glazed windows to the front and rear. There is a patio door leading to the front patio and another patio door leading to the rear garden.
Kitchen/Diner 7.044m x 4.790m
Modern fitted kitchen/diner including fitted wall and base units with contrasting work surfaces, Belfast sink with mixer tap, an integrated double oven, an integrated microwave, five ring induction hob, extractor fan, integrated dishwasher, a built in storage cupboard, loft access, two radiators, laminate flooring, a double glazed window to the front and a patio door to the side.
Utility Room 3.266m x 2.318m
Utility room including fitted wall and base units with a contrasting work surface, stainless stell sink/drainer with a mixer tap, plumbing for a washing machine, space for a tumble dryer, tiled splash back, a double glazed window to the rear and a door leading to the rear garden.
Master Bedroom 5.92m x 4.6m (Measurements to Maximum)
Large master bedroom including extensive fitted wardrobes, a walk in wardrobe, carpet flooring, a radiator and a double glazed window to the rear.
En Suite 2.838m x 2.278m
Stylish en suite including a shower cubicle with mains shower, low level WC, wash hand basin, chrome towel heater, partially tiled walls, laminate flooring, an extractor fan, and a double glazed window to the side.
Bedroom Two 4.567m x 4.118m
Bedroom with a built in cupboard, carpet flooring, a radiator and a double glazed window to the front.
Bedroom Three 3.603m x 3.421m
Bedroom including a built in cupboard, carpet flooring, a radiator and a double glazed window to the rear.
Bedroom Four 3.485m x 2.925m
Bedroom with carpet flooring, a radiator and a double glazed window to the rear.
Bathroom 2.845m x 2.446m
Stunning bathroom including a bath, shower cubicle with a mains shower, low level WC, wash hand basin, chrome towel heater, tiled flooring, tiled walls, and an extractor fan.
Rear Garden
To the rear of the property is a good size garden mostly laid to lawn with a paved patio leading to a Summerhouse with a covered seating area. There is side access to the front on both sides of the property.
Double Garage 7.486m x 5.797m
Double garage including a toilet area, power, light and stairs to first floor.
Above the garage is a multi functional room currently used as a gym with carpet flooring and three double glazed windows to the front.
Agent Notes
1. The property is in council tax band E.
2. The seller has advised us that the property is freehold.
3. Utilities - Mains water, sewerage, electricity and gas.
4. Superfast broadband available to this property (checker.ofcom.org.uk)
5. Flood Risk - Rivers and Sea - very low, Surface Water - very low (gov.uk)
6. The seller has advised that there are three sycamore trees with tree preservation orders within the property boundary.
Disclaimer
The preceding details have been sourced from the seller and the websites listed above. Verification and clarification of this information, along with any further details concerning Material Information parts A, B & C, should be sought from a legal representative or appropriate authorities. Newfield Estates cannot accept liability for any information provided.
